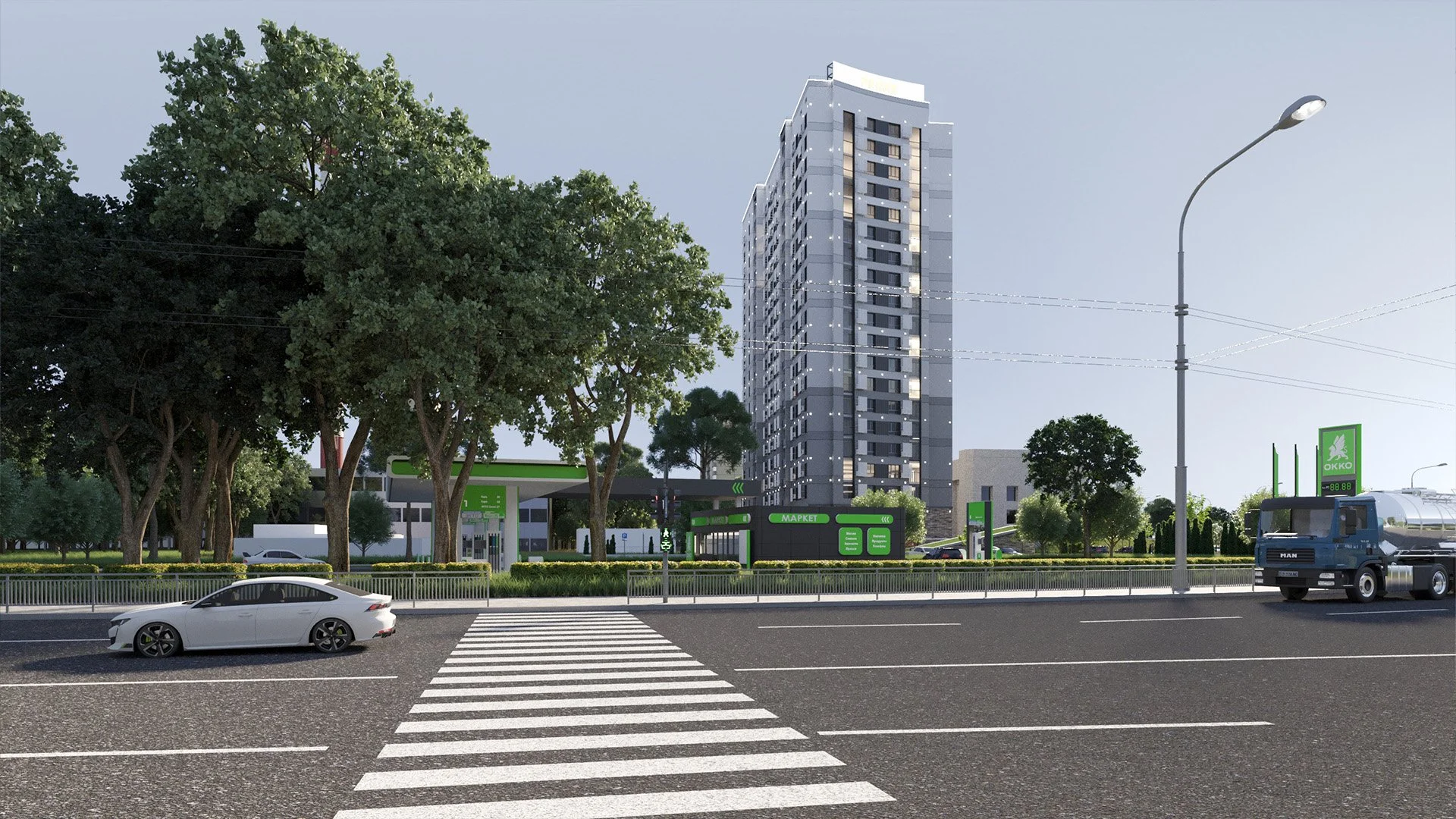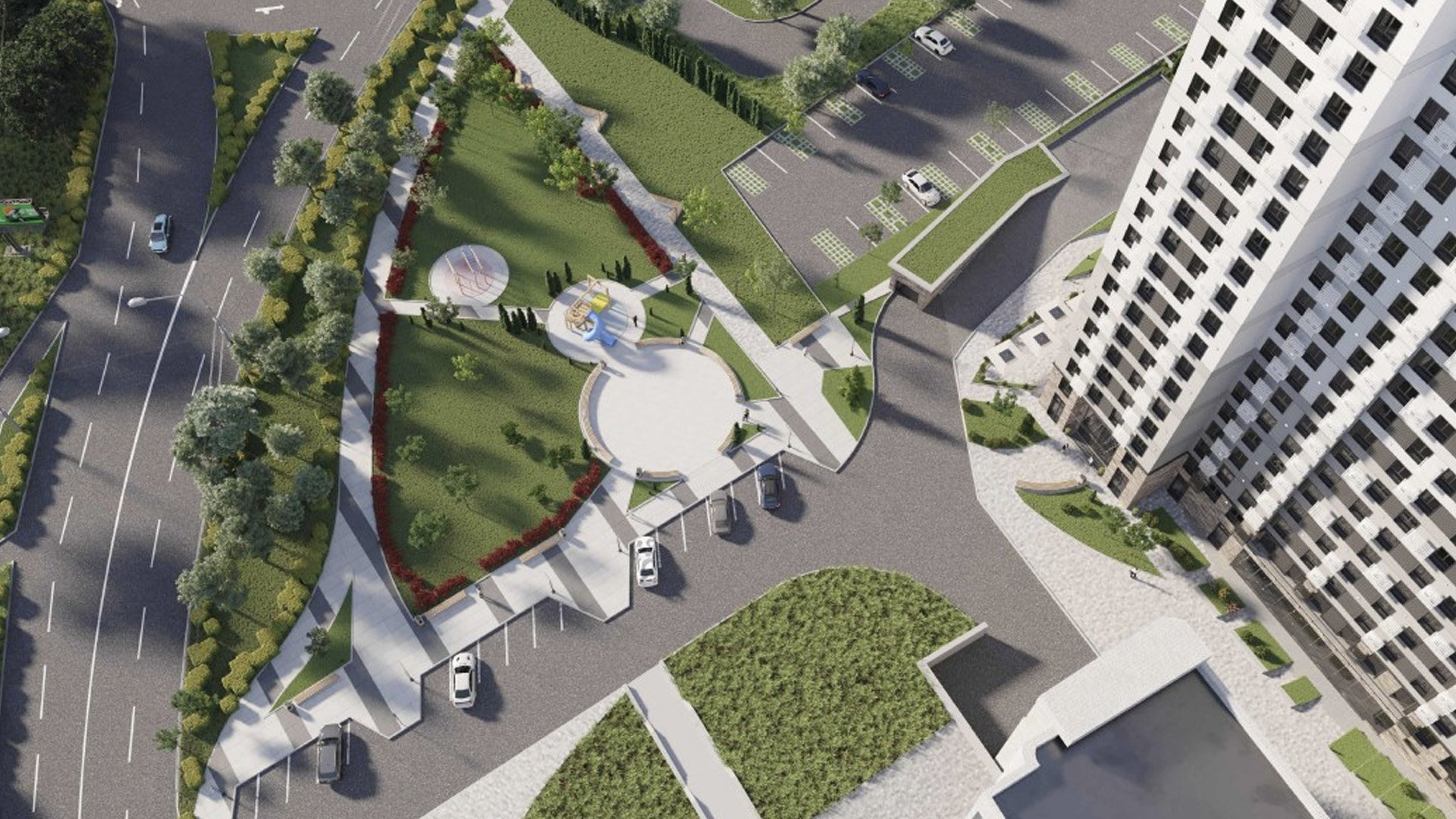Apartment Complex
This mixed-use development is strategically located in the heart of a large residential area in the city of Dnipro. The location is carefully chosen to provide residents and users with easy access to essential infrastructure, from charming local cafes and shops to large shopping centers. The site benefits from excellent public transportation links and is within walking distance of a serene park area, ensuring a balance between urban convenience and nature.

Architectural and Functional Details
Underground
Level
Features underground parking with a capacity for 69 cars, ensuring ample space for residents and visitors.
Technical premises for building maintenance are situated on this level, providing easy access for the operational needs of the development.
Includes a dedicated shelter area, meeting modern safety and regulatory requirements in Ukraine.
Ground
Floor
Designed to be a lively, multifunctional space that enhances the urban fabric with:
Coworking space for remote workers and freelancers, fostering a creative and productive environment.
Cafe/bar premises, creating a social hub for residents and visitors.
Commercial slots available for rent, ideal for a range of small businesses looking for prime location exposure.
Sports club premises, catering to active lifestyles with convenient fitness options.
Laundry room, offering an essential service for residents.
Two distinct entrance blocks:
One serving the office segment of the building.
The other provides access to the residential part of the building.
Office Spaces
(2nd and 3rd Floors)
The second and third floors are dedicated to modern office spaces, designed to meet the needs of various businesses, from startups to established companies, offering a professional and well-connected workspace.
Residential Floors
(4th to 21st Floors)
The upper levels of the building (4th through 21st floors) house a diverse range of residential units, designed to accommodate a variety of lifestyles. Each floor is thoughtfully planned to include:
8 one-bedroom apartments, ideal for singles or young couples.
4 two-bedroom apartments, offering additional space for small families or those seeking a home office.
2 three-bedroom apartments, perfect for larger families or those desiring more living space.

Master Plan and Outdoor Amenities
The master plan emphasizes a well-rounded living environment that caters to the needs of all residents while creating a vibrant community space. The development of the plot includes:
Bicycle parking with 33 spaces, promoting eco-friendly transportation options.
Indoor playground, offering a safe, sheltered play area for children, accessible year-round.
Recreation ground for adults, designed with seating and leisure areas for relaxation and socializing.
Dedicated pet-walking area, recognizing the needs of pet owners in a modern residential setting.
Parking for 9 cars and temporary parking for 17 cars, ensuring flexibility for visitors and short-term parking needs.
Commercial pavilion/cafe, adding to the commercial vibrancy of the development while providing an additional social space for residents.
Children's playground, providing an outdoor area for play and activities, encouraging active lifestyles for the youngest residents.

Design Philosophy
The design of this development focuses on creating a balanced lifestyle experience, combining residential comfort with modern workspaces and vibrant community areas. It emphasizes accessibility, safety, and convenience, providing a cohesive environment that meets the needs of modern urban living. By offering a blend of commercial, office, and residential spaces, it aims to become a dynamic hub that fosters both community interaction and a sense of home.
This project represents a forward-thinking approach to urban development, ensuring that residents can enjoy the conveniences of city life while maintaining connections to nature and community. The design and amenities aim to attract a diverse range of residents and businesses, making it a significant addition to the city's evolving urban landscape.


