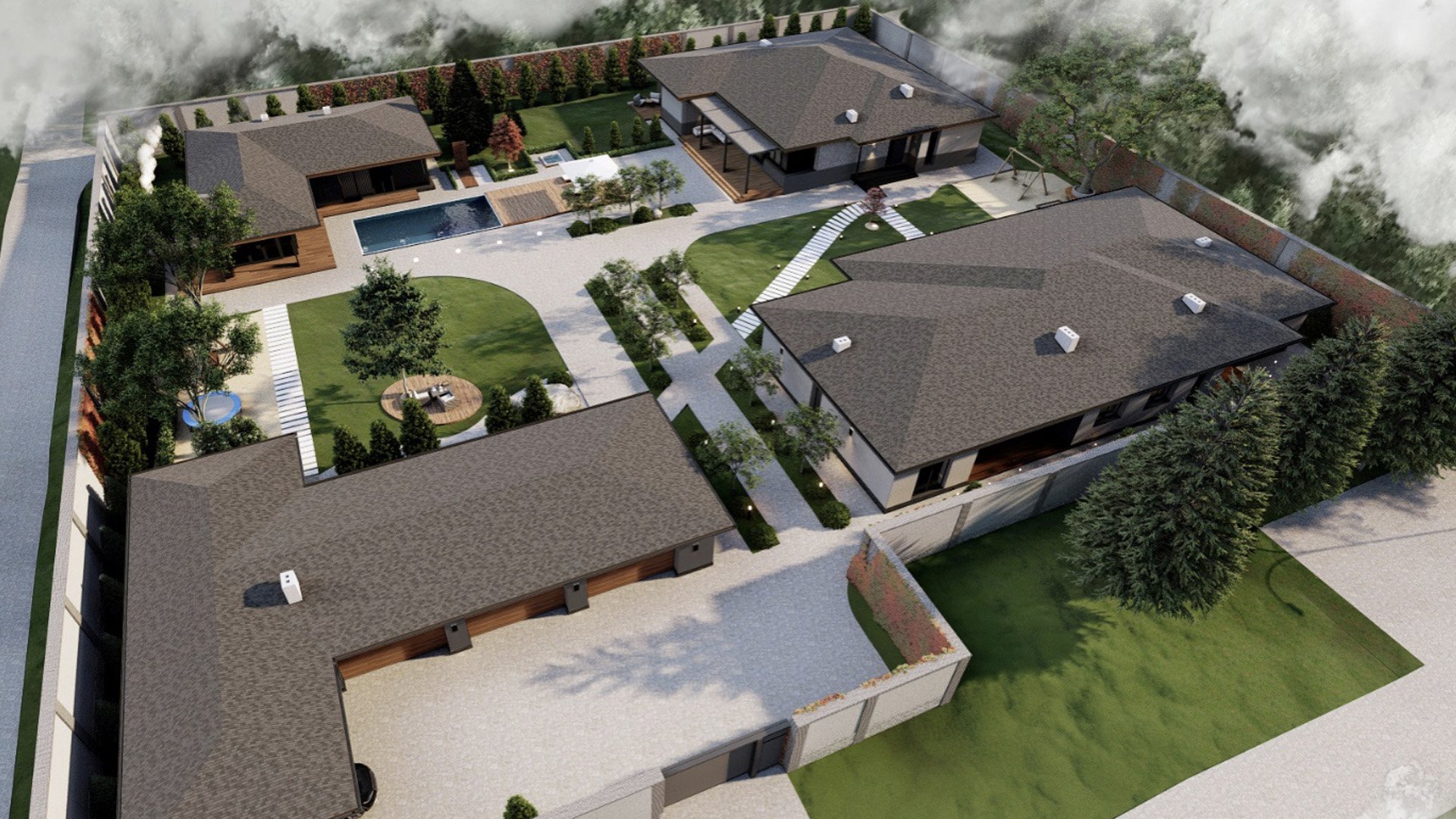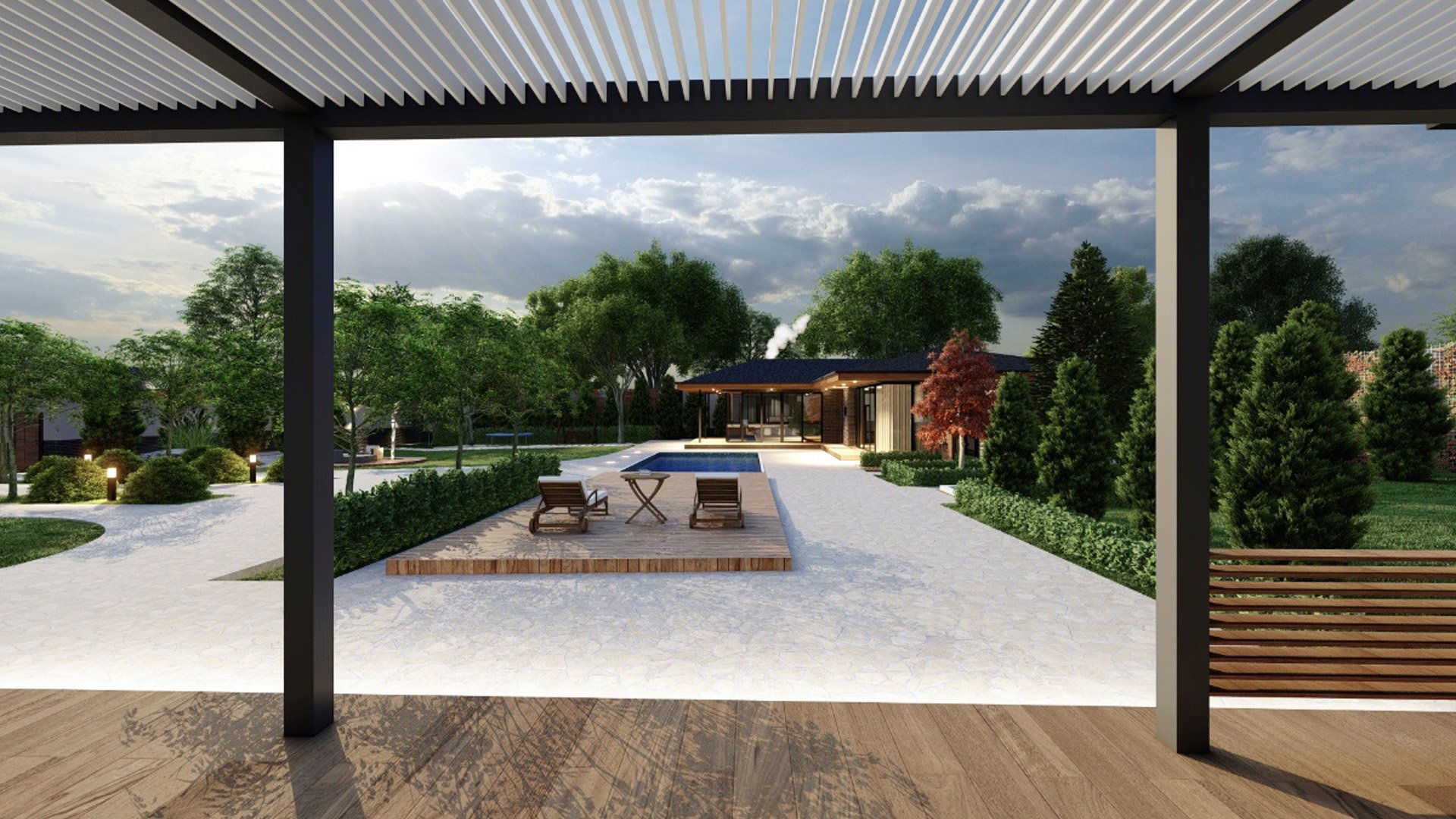Residential Complex for a Multi-Generational Family
This project, executed by Dniprobud, involved the construction of a family-oriented building complex designed to cater to the needs of three generations. The development is in the suburbs of Dnipro, offering convenient transport accessibility and a peaceful environment. The comprehensive design encompasses four distinct buildings and a detailed landscaping plan to ensure a harmonious and functional living space.

Architectural Features
The architectural solution included the preparation of detailed drawings for four buildings:
Main House
Total area: 297 m²
Designed as the central living space for the family.
Bathhouse (Banya)
Total area: 149 m²
Designed for relaxation and family gatherings.
Semi-Detached House
Total area: 299 m²
Provides accommodation for two families while maintaining privacy and convenience.
Garage
Total area: 190 m²
Accommodates up to 8 vehicles, ensuring ample parking space for residents and guests.
All buildings are single-story to enhance accessibility for all generations. The roofs are sloped, providing durability and a cohesive aesthetic.
Each building was meticulously planned with input from future residents to include all necessary spaces, ensuring optimal functionality and comfort.
Facade Design
The facades feature a combination of materials and colours to create a modern yet timeless look:
Main materials: A blend of light-coloured render and dark grey clinker tiles.
Roof covering: Bituminous shingles for durability and a sleek appearance.
Terrace finishes: Wooden decking to complement the natural surroundings.
Structural Solutions
The structural elements of the project were designed for stability and long-term performance:
Foundation: Reinforced monolithic concrete strip foundation.
Walls: Ceramic blocks with 150 mm insulation for energy efficiency.
Flooring: Monolithic ground-floor slabs and wooden beam-supported first-floor structures.
Roof: Timber rafter system with a robust construction.

Landscaping Plan
The landscaping design divides the site into four functional zones, with each corner hosting one of the buildings. Key features include:
Garage Zone
Located near the main street for easy access.
Includes a dedicated paved area for guest parking.
Main House
Positioned diagonally opposite the garage zone for privacy.
Connected to a nearby barbecue area and a pool, fostering a seamless indoor-outdoor lifestyle.
Central Area
Features a small children’s playground and an expansive green zone for recreational activities and gatherings.
Bathhouse and Pool Zone
Adjacent to the barbecue area for convenient access.
Designed as a serene retreat for relaxation and leisure.
This project embodies a harmonious blend of modern architecture, functional design, and thoughtful landscaping. By integrating the needs of three generations into a cohesive complex, Dniprobud has created a family-friendly environment that ensures comfort, convenience, and aesthetic appeal.




