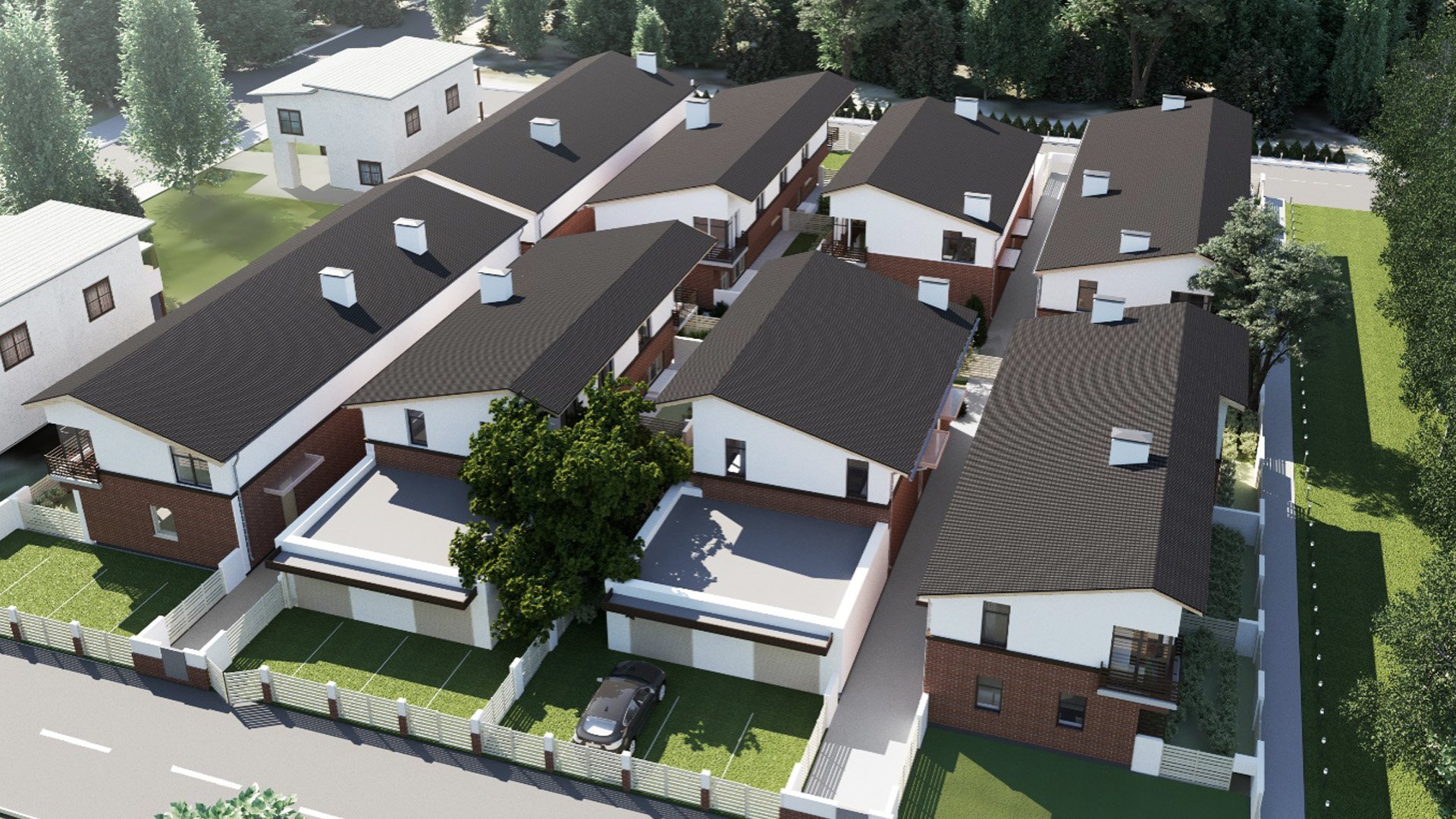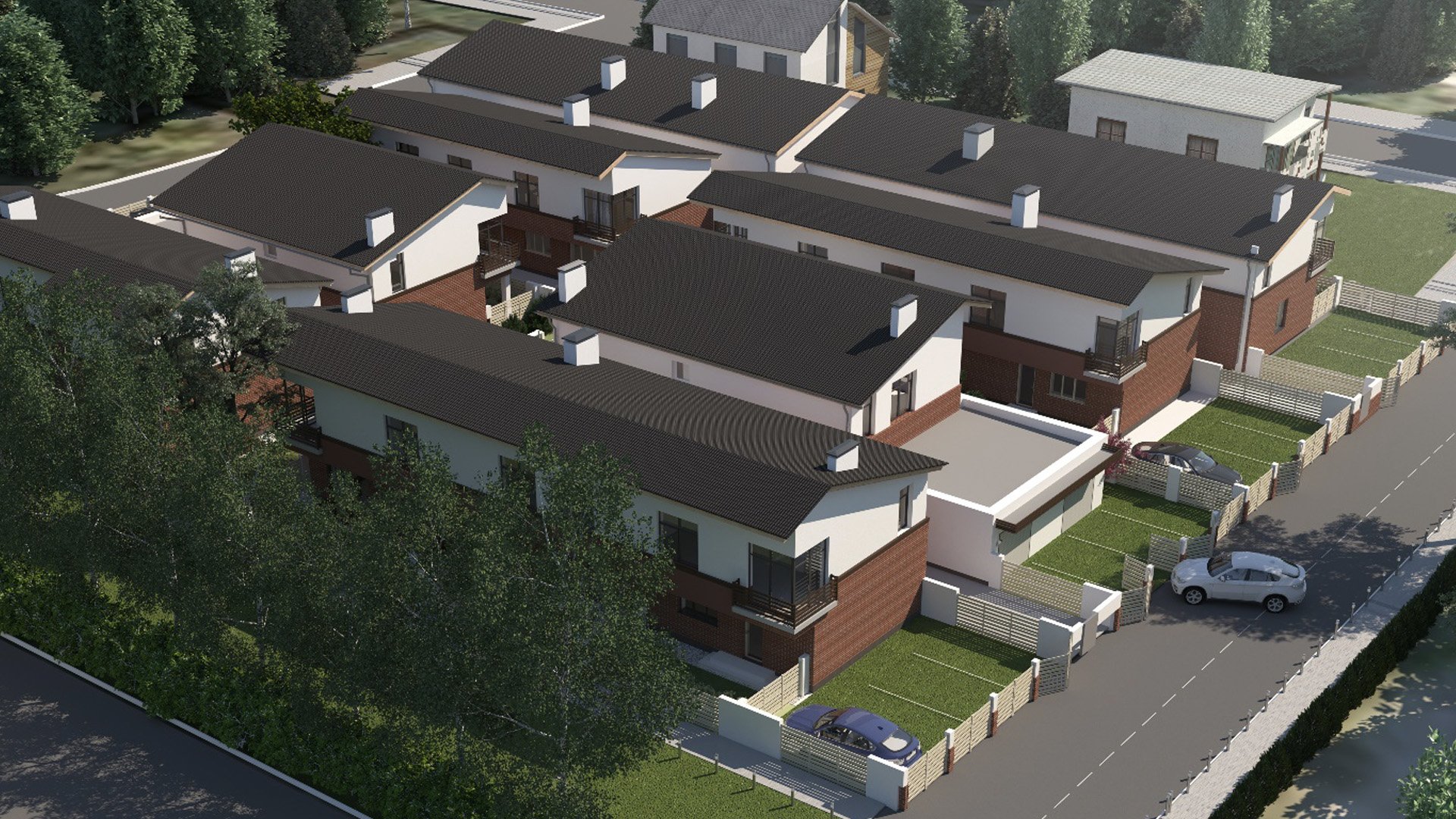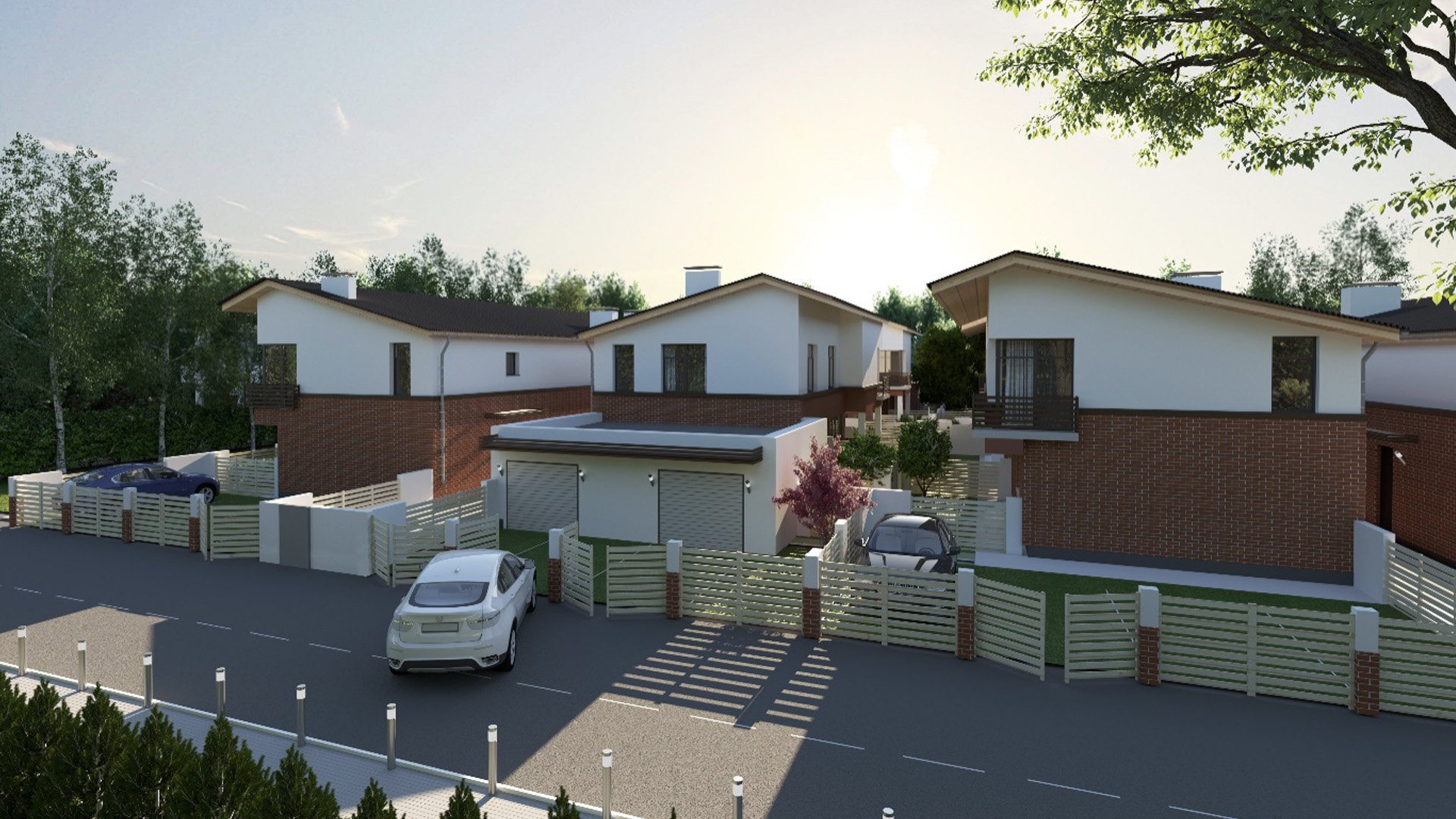This project showcases the construction of a modern townhouse complex in the picturesque suburb of Vyshneve, just 2 kilometres from Kyiv. The development reflects a harmonious blend of innovative architecture, functional design, and sustainable engineering solutions, creating a comfortable and vibrant living environment.
Modern Townhouse Complex Development in Vyshneve
Designed and Built by Dniprobud

Architectural Features
The townhouse complex comprises eight distinct building sections, complemented by a parking zone and a shared recreational area. The project’s architectural solutions emphasise both aesthetic appeal and functionality:
Building Layout:
The complex consists of eight blocks, each accommodating two or three townhouse units, arranged in four architectural groups.
Two-Level
Design:
All townhouses are structured over two levels, offering spacious and well-defined living areas.
Central
Recreational Zone:
The four architectural groups are divided by an active recreational area, fostering a sense of community.
Covered
Entrance Areas:
Two building blocks are interconnected by a roof structure, forming a sheltered corridor for the entrance groups. Rooflights provide ample natural light.
Integrated
Garages:
Three sections of the complex feature built-in garages, ensuring convenience for residents.

Construction Details
The project employs advanced construction methods and materials to ensure durability, energy efficiency, and comfort:
Foundation:
Reinforced monolithic concrete strip foundation.
Walls:
Masonry brick walls with 100 mm mineral wool insulation, increasing to 250 mm on the first-floor level for enhanced thermal performance.
Soundproofing:
Thermal breaks with 50 mm polystyrene between units minimise sound transmission.
Floor Structure:
Monolithic slab between the ground and first floors, with wooden beams supporting the first-floor ceiling.
Facade Design
The facades feature a contemporary, mixed-style aesthetic that combines functionality and elegance:
Ground Floor:
Clad with red clinker bricks for a robust and traditional appearance.
Second Floor:
Decorated with plaster and accented with brick inserts around windows and terraces.
Balcony Details:
Aluminium minimalist balustrades for French balconies, paired with transparent pergolas for terrace coverings.

Engineering Solutions
The complex is equipped with modern utility systems to ensure a high standard of living:
Utility Connections:
Centralized water, electricity, and natural gas connections provide reliable and efficient services.
Eco-Friendly Sewage:
A state-of-the-art septic system meets ecological norms and standards.
Landscaping and Outdoor Amenities
The complex offers thoughtfully designed outdoor spaces, ensuring a balance between relaxation and active recreation:
Recreational Areas:
A sports ground and children’s play zones are available for active pursuits.
Parking:
Dedicated parking spaces are conveniently located in front of the buildings.
Private Green Spaces:
Two building blocks are interconnected by a roof structure, forming a sheltered corridor for the entrance groups. Rooflights provide ample natural light.
This project exemplifies Dniprobud’s commitment to creating modern, sustainable, and community-oriented housing solutions that cater to urban residents' needs while embracing the suburban environment's natural charm.


