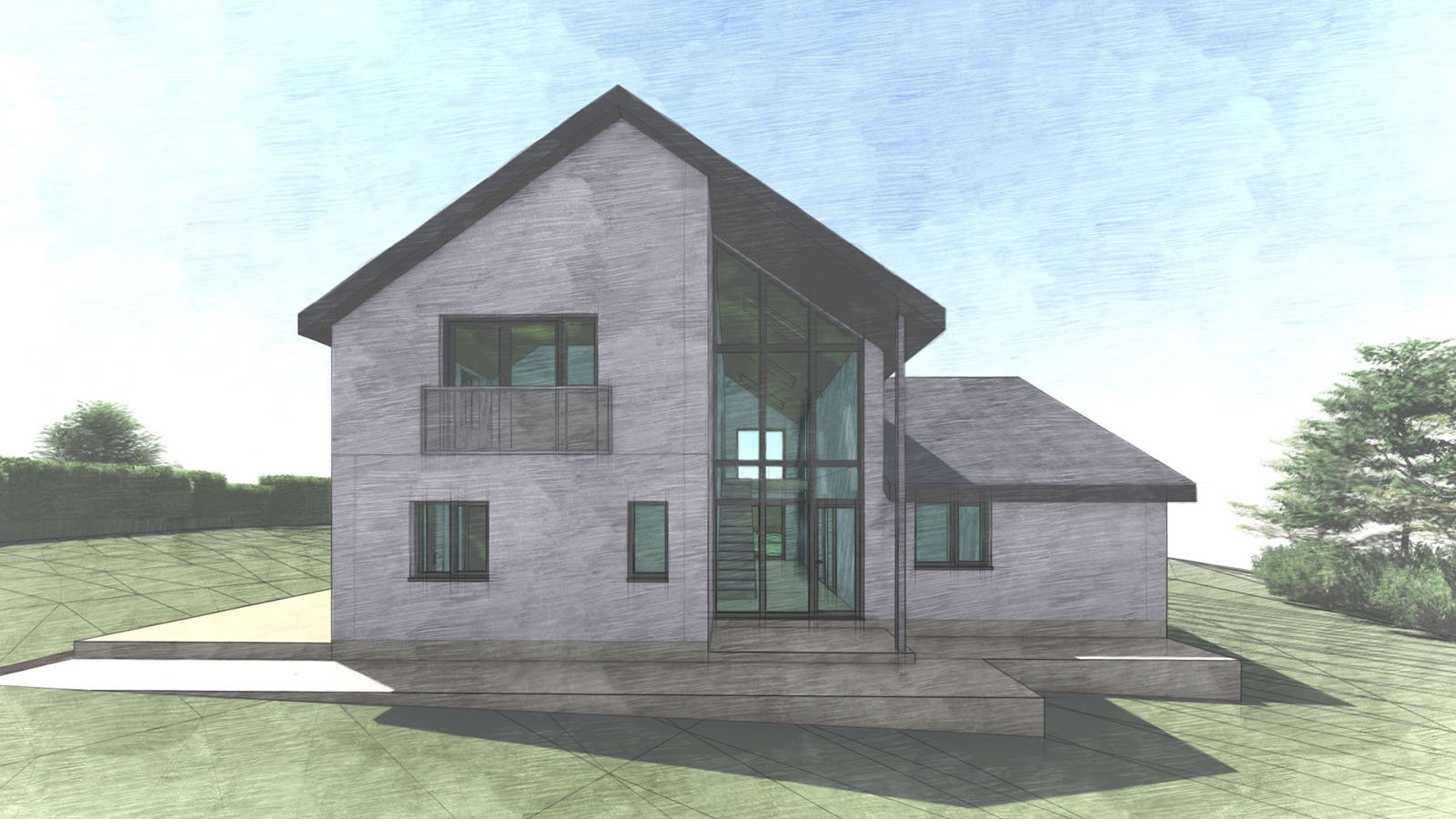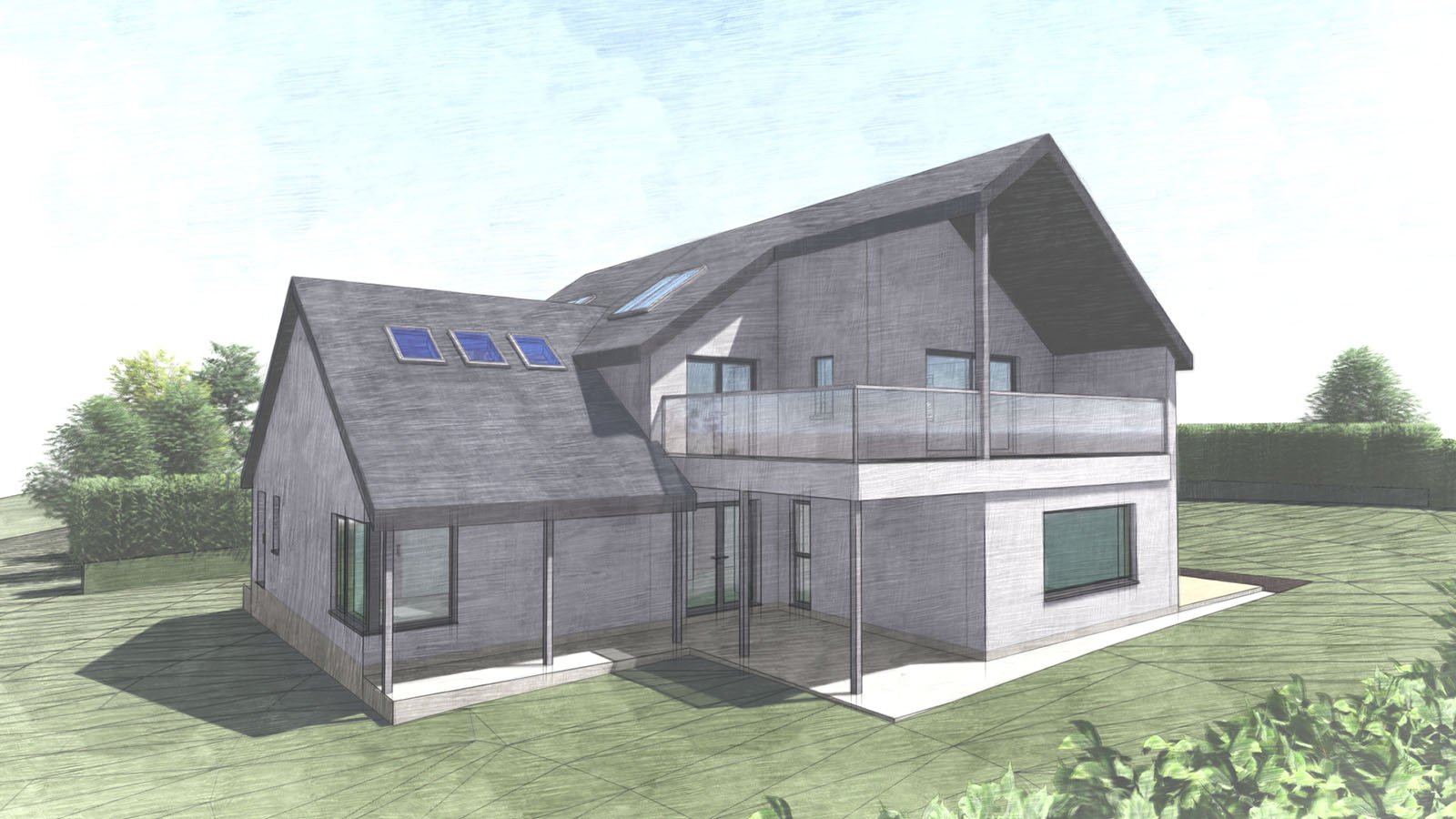Bespoke House in England
235 sqm
Construction Type
ICF (Insulating concrete forms)
The project is being led by Deborah Somerville Chartered Architect and A.B Landscape Design as part of the project for creating holiday accommodation in North Devon.
The main goal of this project was to create a comfortable, sustainable, and aesthetically harmonious retirement home, incorporating all the client’s requirements for an ideal post-retirement lifestyle. Set within the natural beauty of North Devon, the project site is located on the southern edge of a traditional village, close to the northern Devon coastline, and within the North Devon Area of Outstanding Natural
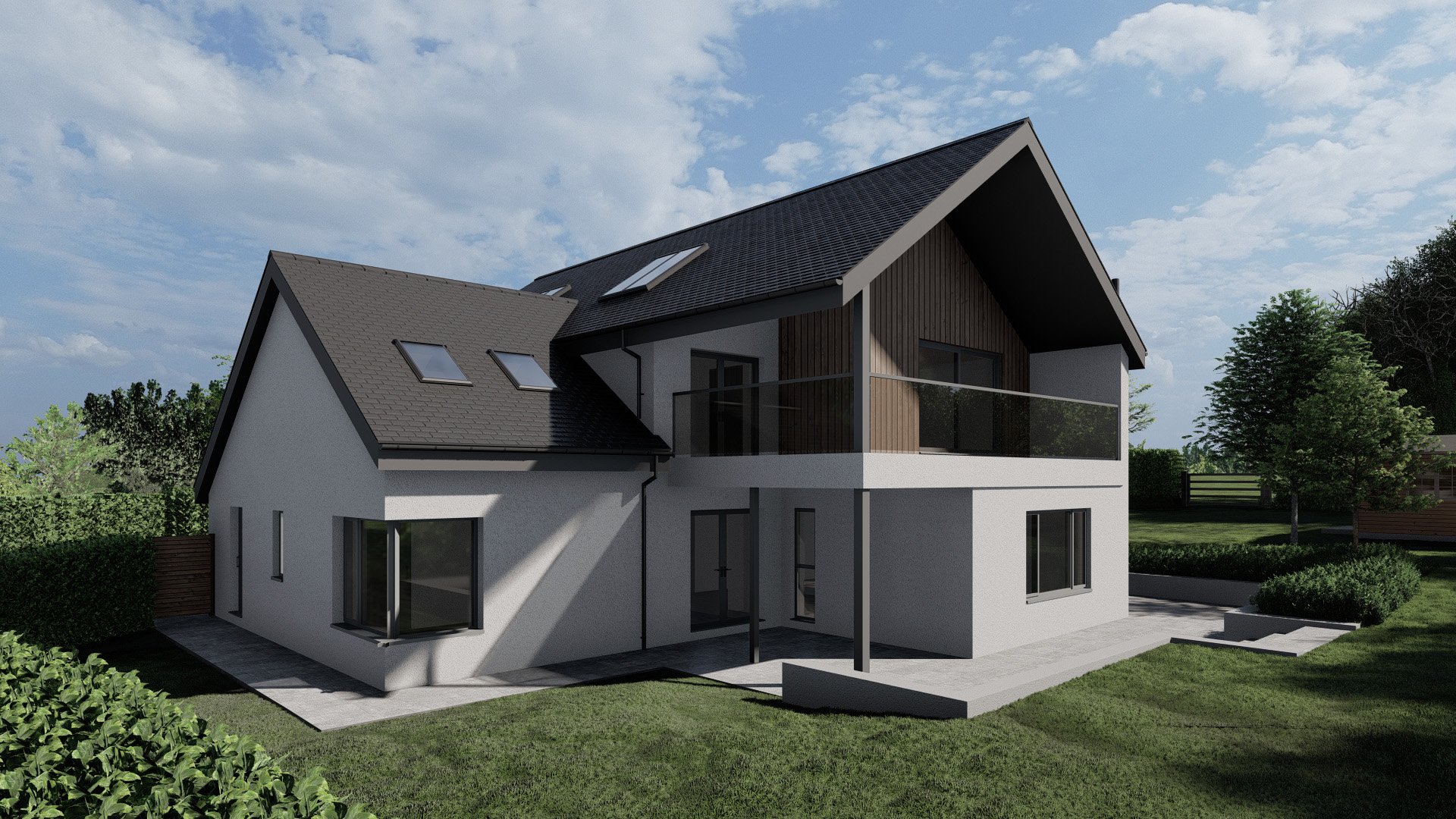
Site and Location
The project is nestled in a settlement that predominantly spans the northern side of the main village road, with natural scenery as its backdrop. The house is located on a spacious plot within the village's development boundary, where design sensitivity was paramount, given its proximity to AONB (Area of Outstanding Natural Beauty) -protected land. The design approach prioritized harmonizing the building with its environment, particularly aiming to minimize the house’s visual impact when viewed from the road. This was achieved by positioning the dwelling deeper within the plot, embracing the natural contours of the site to ensure it remains hidden while blending seamlessly into the countryside.
Architectural Design
The house combines two parts —a single-story section and a two-story part. The design concept features a visually open hall that runs along the length of the house, promoting a sense of spaciousness and continuity with the surrounding landscape. This open space extends seamlessly into a terrace, emphasizing the connection between indoor and outdoor living.
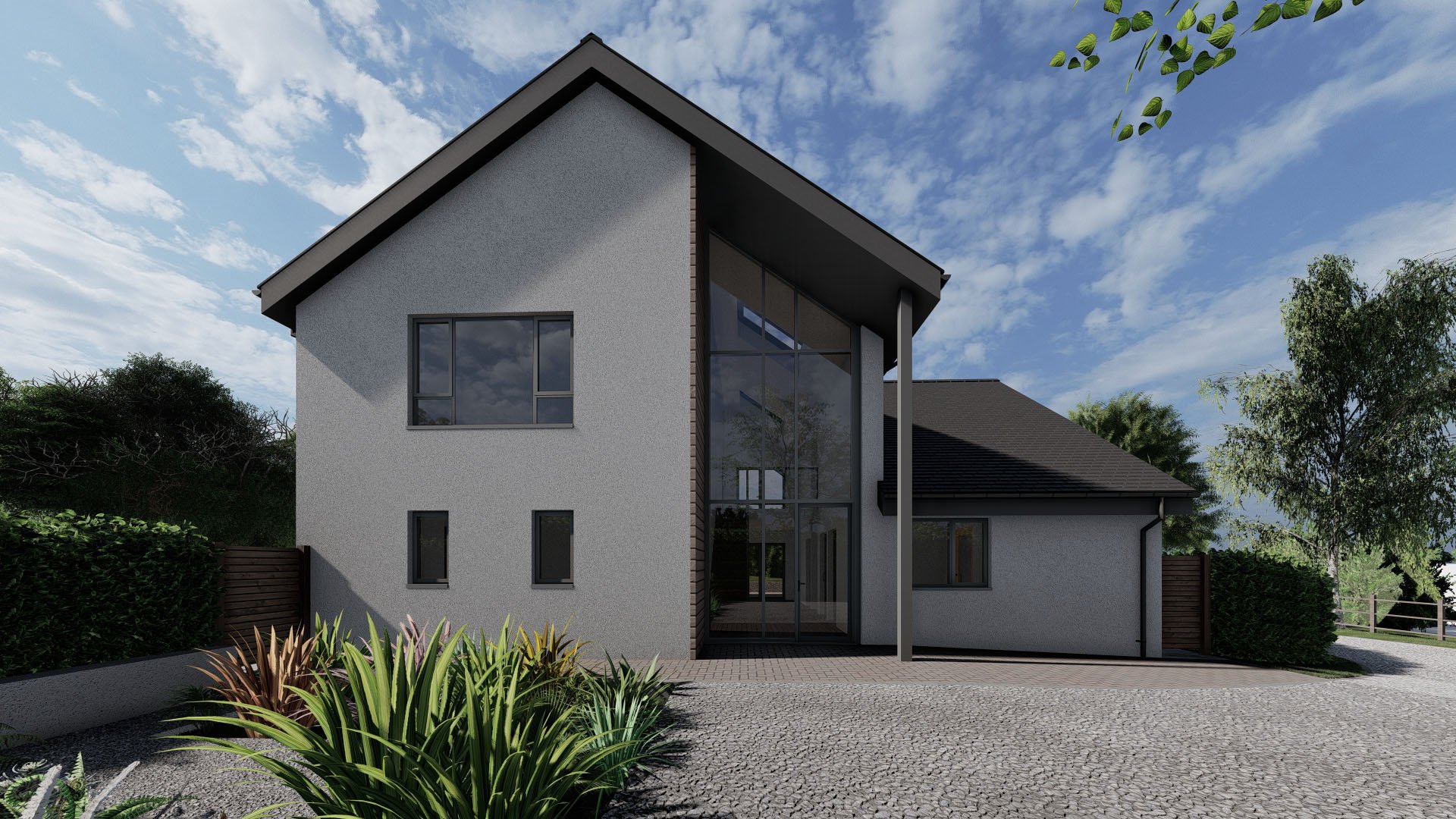
Key architectural features include
Overhanging Roof with Balcony
The house’s balcony, designed with an overhanging roof, offers protection from the elements, allowing residents to enjoy the outdoors in various weather conditions. The roof also helps regulate sunlight entering the interior, providing shade during hotter months, while the balcony itself offers a stunning view of the coastline.
Barrier-Free Access
All areas of the house are designed for ease of movement, ensuring accessibility for the client both now and in the future.
Elevator Integration
An internal elevator ensures easy access between floors, enhancing mobility and comfort for the homeowners.
Flexible Living Spaces
The design allows solely the first-floor living, offering convenience and flexibility, especially as the client ages.
Maximized Views
The placement of windows and doors creates strong visual connections between the home’s interior and its natural surroundings, ensuring the beauty of the countryside and the sea is always visible from within.
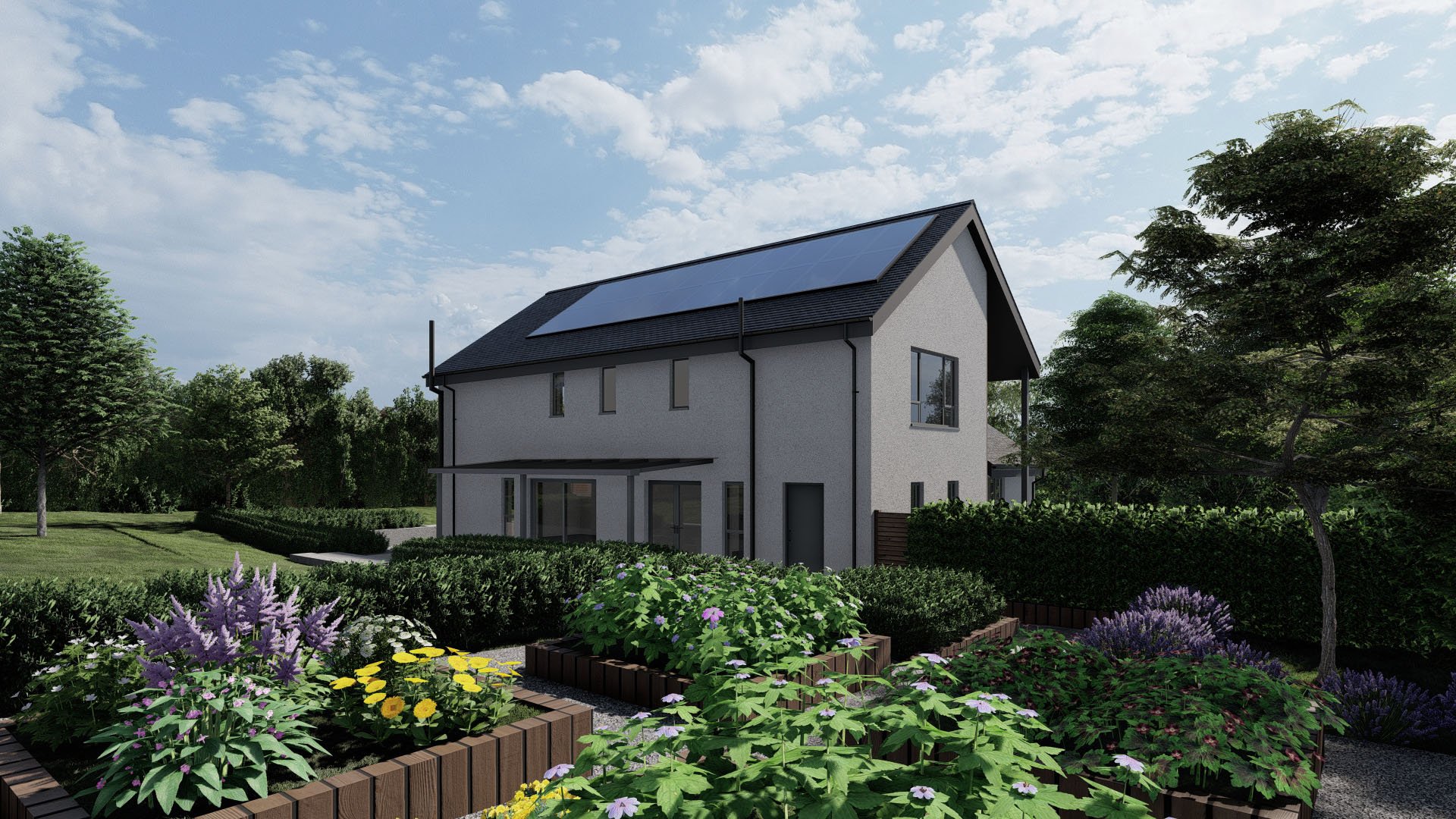
Sustainability Features
Environmental sustainability was a core focus of the project, and several features were integrated to reduce the home’s environmental impact and energy consumption.
Solar
Panels
Solar energy is harnessed through roof-mounted panels, contributing to the home’s energy efficiency and reducing reliance on non-renewable resources.
MVHR (Mechanical Ventilation with Heat Recovery)
The house is equipped with an MVHR system, which improves air quality while reducing heat loss by recovering warmth from the outgoing air. This system ensures energy efficiency and maintains a comfortable indoor climate year-round.
Overheating
Compliance
In compliance with building regulations, the house’s design accounts for overheating risks. The overhanging roof, window placement, and shading elements help to prevent excessive heat buildup during the summer months.
Natural Ventilation and Daylighting
The house has been designed to maximize natural ventilation and daylighting, reducing the need for artificial lighting and mechanical cooling.
Materials
To ensure the house blends seamlessly with its natural surroundings, the selection of building materials was made with careful consideration of environmental impact, durability, and aesthetics.
Timber Cladding
The use of locally sourced natural stone and timber for the exterior cladding helps the building harmonize with the rural landscape, while also reducing transportation emissions.
Glass and Metal
Large glazed areas are used to flood the interior with natural light while maintaining visual connections with the outdoors. Metal accents are incorporated for structural support and contemporary aesthetic balance.
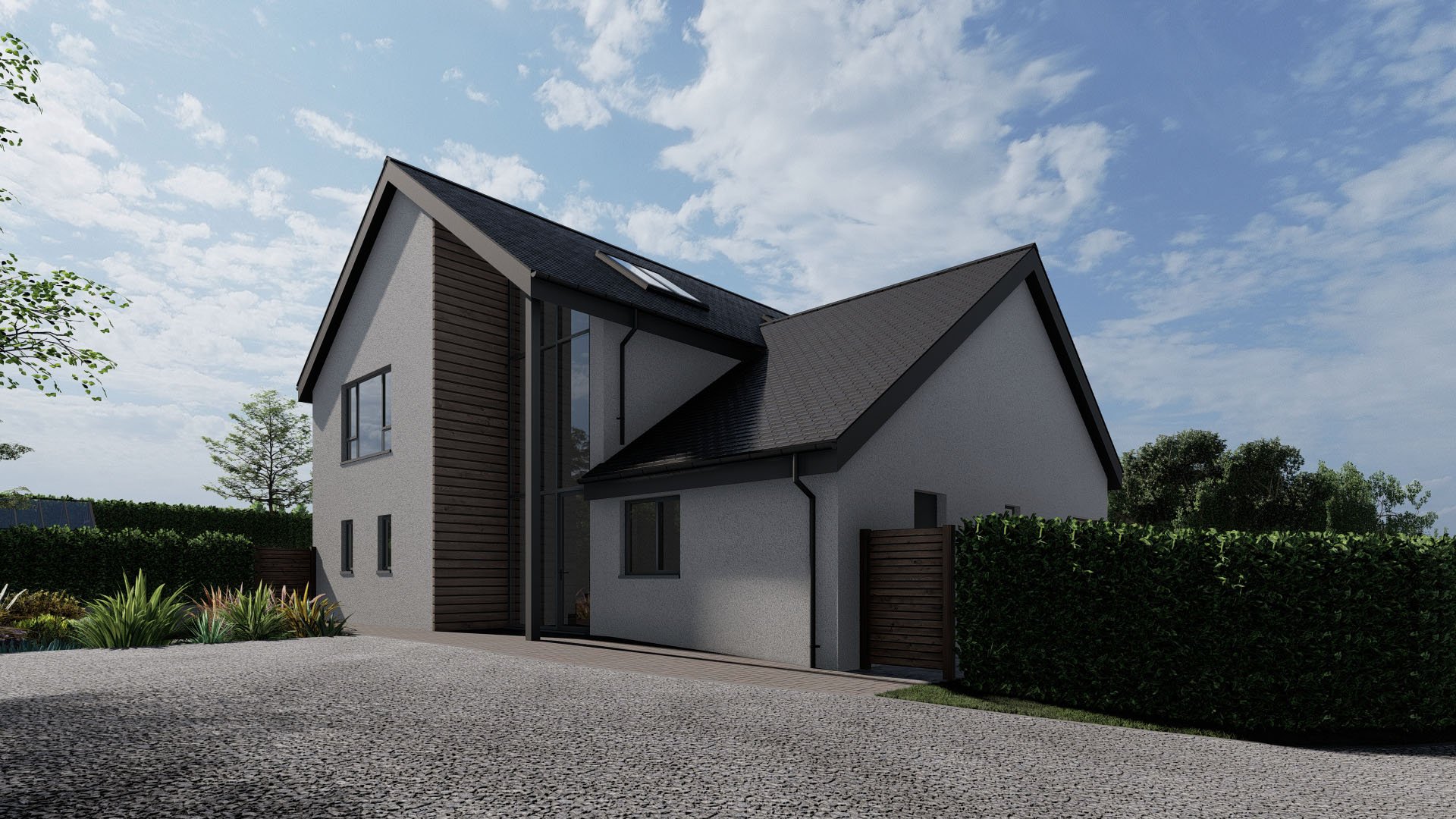
Design and Construction Process
This project evolved through several stages, from concept design to detailed building regulations drawings. Throughout the process, multiple design revisions were made, particularly regarding the volume and financial aspects, ensuring the design remained within budget while maintaining the client’s vision.
The result is a tranquil and visually harmonious home that offers privacy, stunning views, and comfort, designed to support the client’s lifestyle in their retirement years. The house is hidden from view, blending with the natural beauty of North Devon, while providing modern living in a countryside setting.
This project exemplifies a balance between sustainable design, client needs, and the natural beauty of North Devon, resulting in a home that is both functional and deeply connected to its surroundings.
