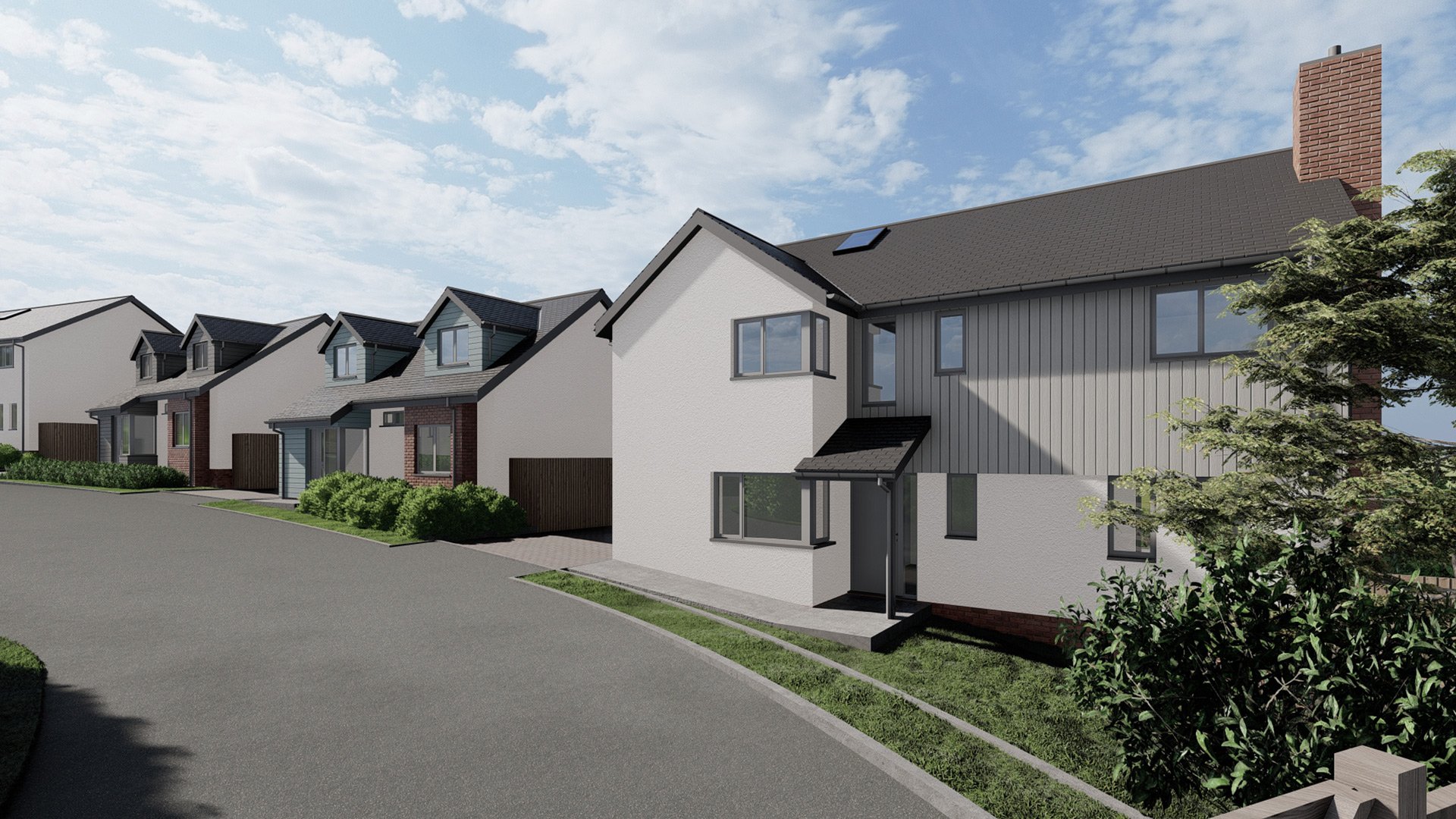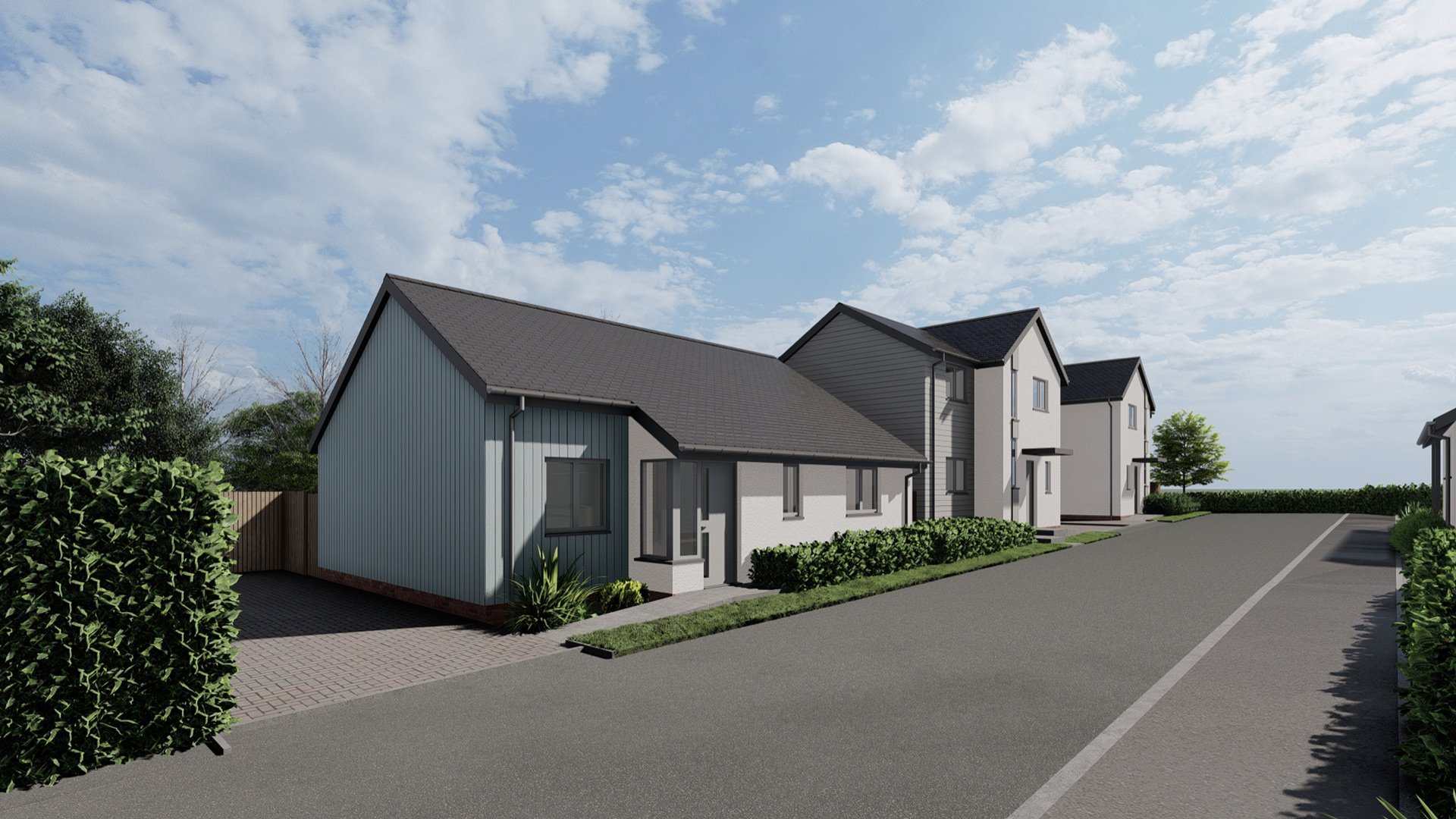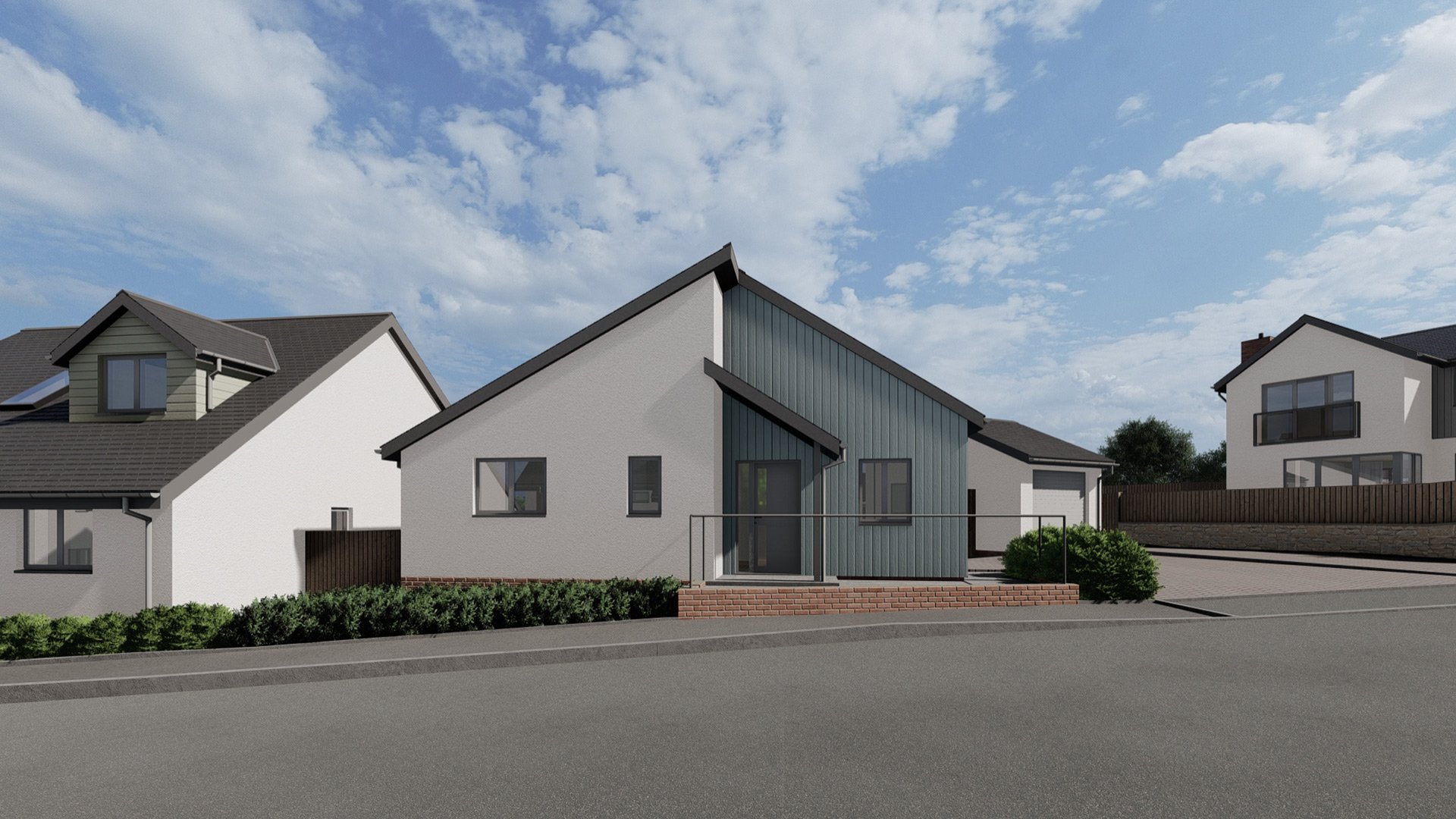The multiple housing development of mini estate of twelve dwellings.
Gross Internal Floor Area
1215 sqm
Construction Type
Cavity walls + Suspended Beam & Block and Timber Floor
The project is being led by Deborah Somerville Chartered Architect and A.B Landscape Design as part of new accommodation development in North Devon.
The project involves the design and development of a mini estate consisting of a mix of one- and two-story houses with 2, 3, and 4-bedroom configurations. This development incorporates a holistic landscape design for the entire site, as well as a detailed architectural plan for each individual property. The aim is to create a harmonious residential community that respects both the rural surroundings and the needs of modern homeowners.

The design and development of the mini estate are guided by the following key requirements:
Brief Requirements:
Detached Dwellings
Each house is designed as a good-sized detached dwelling, providing privacy and individuality to each resident.
Amenity Space
Adequate private amenity space is allocated for each property to ensure comfort and outdoor enjoyment for all residents.
Access Road
The project includes the creation of a new access road specifically for the mini estate, ensuring ease of access for all homes.
Integration with Surroundings
The mini estate is designed to blend organically with the existing village architecture and environment, ensuring that the development complements its setting without disrupting the local aesthetic.
Parking and Garages
Each property is provided with its own garage and parking area, addressing practical needs for vehicle storage.
Site and Location
The mini estate is located on a spacious plot within the development boundary on the west side of a picturesque village in North Devon, England. The village is positioned approximately 4 miles southwest of Great Torrington and 8 miles south of Bideford, making it an ideal location for residents seeking a balance of rural tranquility and proximity to larger towns.
The site’s location within the village rather than on its outskirts emphasizes the need for careful architectural integration, ensuring that the new dwellings blend harmoniously with the established village landscape and community.
The mini estate consists of 12 thoughtfully designed detached homes, catering to a range of family sizes and lifestyle needs:
Architectural Design
3 Bungalows
— 2 with two bedrooms
— 1 with one bedroom
2 Two-Bedroom Houses
Compact yet spacious enough for smaller families or couples.
2 Three-Bedroom Houses
Ideal for growing families, offering ample living and sleeping space.
3 Dormer Bungalows
Featuring three bedrooms, these homes combine the convenience of single-story living with additional loft-style space, ideal for flexible living.
2 Four-Bedroom Houses
Designed for larger families or those who need additional space for home offices or guest rooms.

Key architectural features include:
Spacious Interiors
All homes comply with building regulation space standards, ensuring that bedrooms and living areas can comfortably accommodate modern furniture without feeling cramped.
Open Living Spaces
Each house includes a combined kitchen/diner and a spacious sitting room with direct access to private gardens, fostering a sense of connection between indoor and outdoor living.
Accessible Design
All properties feature barrier-free access, ensuring that residents with mobility needs can easily enter and navigate their homes.
Privacy and Views
A significant design challenge was ensuring that each home maximizes its surrounding views without compromising the privacy of neighboring properties. This was addressed through careful placement and orientation of windows and outdoor spaces.

The choice of materials for the mini estate was made with a focus on environmental impact, aesthetic cohesion, and alignment with the existing village character. As the estate is located within the village, the materials were selected to reflect traditional elements while offering a modern twist.
Materials
Primary Cladding
The homes are clad in smooth, pale-colored fiber cement, chosen for its durability, low environmental impact, and ability to blend seamlessly with the surrounding landscape.
Accent Materials
Red brick is used for the socle (lower portion of the buildings), adding a striking yet subtle contrast that grounds the properties while paying homage to traditional village architecture.
Devon Stone Walls
The first two plots feature Devon stone retaining walls along their boundaries. This material was chosen specifically to reflect the historical and local building practices, enhancing the connection between the new development and the existing settlement.
Landscaping
In addition to the individual property designs, the project also includes a comprehensive landscape plan for the entire mini estate. This ensures that the communal areas and green spaces are as thoughtfully designed as the homes themselves.
Private Gardens
Each home benefits from its own private garden, with ample space for relaxation, recreation, and gardening.
Public Green Areas
Communal landscaping incorporates tree planting, shrubbery, and pathways to create a pleasant environment that fosters community interaction and enhances the aesthetic appeal of the estate.
Driveways and Roads
The new access road and individual driveways are designed to minimize disruption to the landscape while providing practical access and parking solutions for residents.

Key Features
12 Detached Dwellings
Including bungalows, two-story houses, and dormer bungalows, catering to a range of family sizes and lifestyles.
Spacious Layouts
All homes meet building regulation space standards, ensuring comfortable living environments.
Barrier-Free Access
Every home is designed for ease of access, making them suitable for residents with mobility challenges.
New Access Road
The development includes infrastructure improvements with the creation of a new access road and private parking areas.
Landscape Integration
A well-thought-out landscape design that enhances both private and communal outdoor spaces.
Material Selection
Environmentally considerate materials, including smooth pale-colored fiber cement cladding and red brick, ensuring the estate blends harmoniously with the village's aesthetic.

